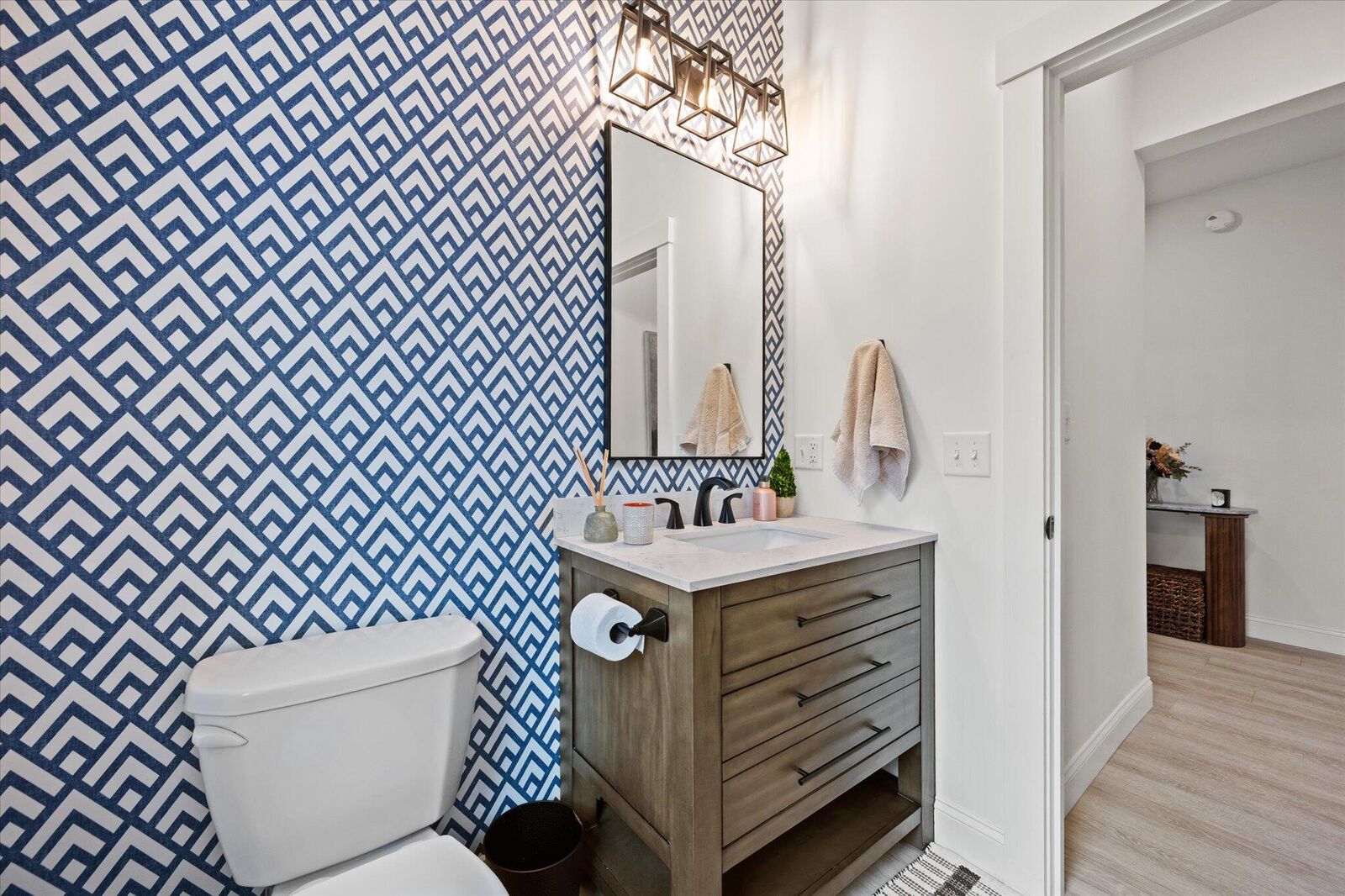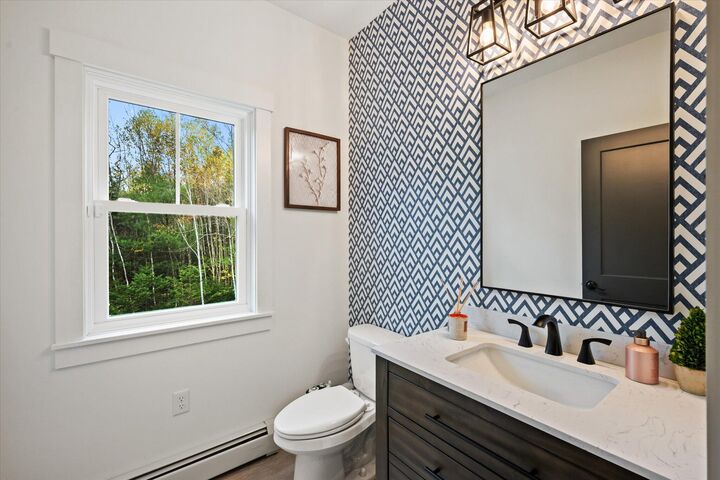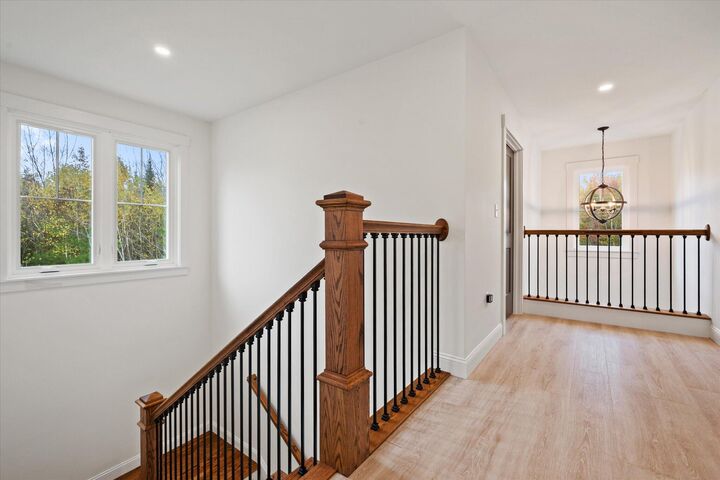


Listing Courtesy of:  MAINE LISTINGS - IDX / Realty Of Maine / Rebecca Hord
MAINE LISTINGS - IDX / Realty Of Maine / Rebecca Hord
 MAINE LISTINGS - IDX / Realty Of Maine / Rebecca Hord
MAINE LISTINGS - IDX / Realty Of Maine / Rebecca Hord 365 Walden Parke Way Bangor, ME 04401
Active (94 Days)
$845,000 (USD)
Description
MLS #:
1641181
1641181
Taxes
$9,600(2024)
$9,600(2024)
Lot Size
2.1 acres
2.1 acres
Type
Single-Family Home
Single-Family Home
Year Built
2023
2023
Style
Contemporary
Contemporary
County
Penobscot County
Penobscot County
Listed By
Rebecca Hord, Realty Of Maine Bangor
Source
MAINE LISTINGS - IDX
Last checked Jan 18 2026 at 7:36 AM GMT+0000
MAINE LISTINGS - IDX
Last checked Jan 18 2026 at 7:36 AM GMT+0000
Bathroom Details
- Full Bathrooms: 2
- Half Bathroom: 1
Kitchen
- Washer
- Refrigerator
- Dryer
- Dishwasher
- Gas Range
Subdivision
- No
Lot Information
- Level
- Near Shopping
- Near Town
- Subdivided
- Abuts Conservation
- Well Landscaped
Property Features
- Fireplace: 1
- Foundation: Concrete Perimeter
Heating and Cooling
- Baseboard
- Direct Vent Furnace
- Heat Pump
Basement Information
- Unfinished
- Walk-Out Access
- Interior
Flooring
- Tile
Exterior Features
- Roof: Shingle
Utility Information
- Sewer: Private Sewer, Septic Tank
Parking
- Paved
- 1 - 4 Spaces
Location
Disclaimer: Listing data is derived in whole or in part from the Maine IDX and is for the consumers personal, noncommercial use only. Dimensions are approximate and are not guaranteed. All data should be independently verified. © 2026 Maine Real Estate Information System, Inc. All Rights Reserved 







Luxury Living in Bangor, Maine
Built in 2023, this exceptional home combines modern design, high-end finishes, and everyday comfort in one of Bangor's most desirable neighborhoods. Featuring 4 bedrooms, 2.5 bathrooms, and quality craftsmanship throughout, this property offers an impressive blend of elegance and functionality.
The open-concept layout welcomes an abundance of natural light, highlighting the attention to detail found in every room. The spacious living area with a gas fireplace provides the perfect setting for both entertaining and relaxing.
The gourmet kitchen is equipped with top-of-the-line appliances, custom cabinetry, and a large island ideal for meal preparation and casual dining. The adjoining dining area overlooks the picturesque 2.1-acre lot, creating a peaceful setting for everyday living.
The primary suite offers a private retreat with a luxurious en-suite bathroom featuring a custom walk-in shower and a spacious walk-in closet. Three additional bedrooms provide ample space for family and guests, while a first-floor flex room—currently used as an office—adds extra versatility.
Enjoy the outdoors with conservation land bordering two sides of the property, offering exceptional privacy and natural beauty. The backyard is perfect for entertaining, relaxing, or spending time with pets.
The lower level includes a half-daylight basement, providing excellent potential for future expansion or additional living space.
Conveniently located near shopping, dining, and commuter routes, this home offers the best of luxury living with the convenience of city amenities.